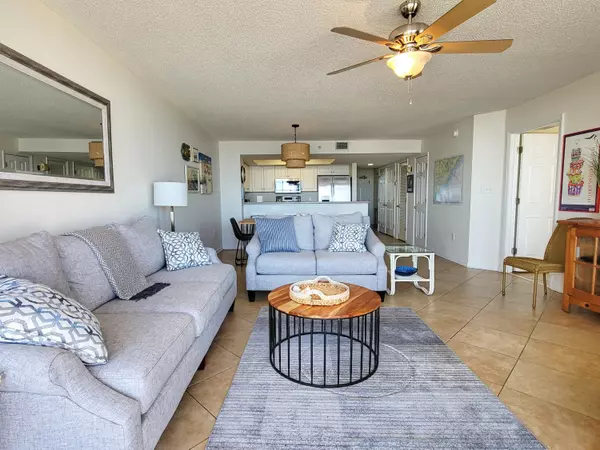Bought with Vacasa SC LLC
$1,144,000
$1,125,000
1.7%For more information regarding the value of a property, please contact us for a free consultation.
201 W Arctic Ave #114 Folly Beach, SC 29439
3 Beds
3 Baths
1,305 SqFt
Key Details
Sold Price $1,144,000
Property Type Single Family Home
Sub Type Single Family Attached
Listing Status Sold
Purchase Type For Sale
Square Footage 1,305 sqft
Price per Sqft $876
Subdivision Charleston Oceanfront Villas
MLS Listing ID 22002514
Sold Date 02/23/22
Bedrooms 3
Full Baths 3
Year Built 1998
Property Description
Beautiful luxury flat in one of Folly Beach's most desirable gated condominium communities, The Charleston Oceanfront Villas. This 3 Bed, 3 Bath, one level Villa, has unobstructed ocean views and 2 direct beach accesses on either end of the building. Covered and open parking, 2 elevators. Amazing views from the kitchen, dining and living room that leads to the exterior covered balcony. Primary bedroom is oceanfront and connects to the outside covered balcony. Tile flooring throughout. 2 oceanside community pools. This property is currently on a vacation rental program. 83k in gross rental income for 2021. Sold fully furnished - just grab your bathing suit! 1 block to Center Street with shops, restaurants and local business and just a short drive to historic downtown Charleston.
Location
State SC
County Charleston
Area 22 - Folly Beach To Battery Island
Rooms
Master Bedroom Ceiling Fan(s), Outside Access, Walk-In Closet(s)
Interior
Interior Features Ceiling - Blown, Walk-In Closet(s), Ceiling Fan(s), Living/Dining Combo
Heating Heat Pump
Cooling Central Air
Flooring Ceramic Tile
Window Features Window Treatments
Laundry Dryer Connection
Exterior
Exterior Feature Balcony
Garage Spaces 2.0
Community Features Elevators, Gated, Lawn Maint Incl, Other, Pool
Utilities Available Dominion Energy
Waterfront Description Beach Access, Beach Front
Total Parking Spaces 4
Building
Story 3
Foundation Raised, Pillar/Post/Pier
Sewer Public Sewer
Water Public
Level or Stories Multi-Story
New Construction No
Schools
Elementary Schools James Island
Middle Schools Camp Road
High Schools James Island Charter
Others
Financing Cash, Conventional
Read Less
Want to know what your home might be worth? Contact us for a FREE valuation!

Our team is ready to help you sell your home for the highest possible price ASAP





